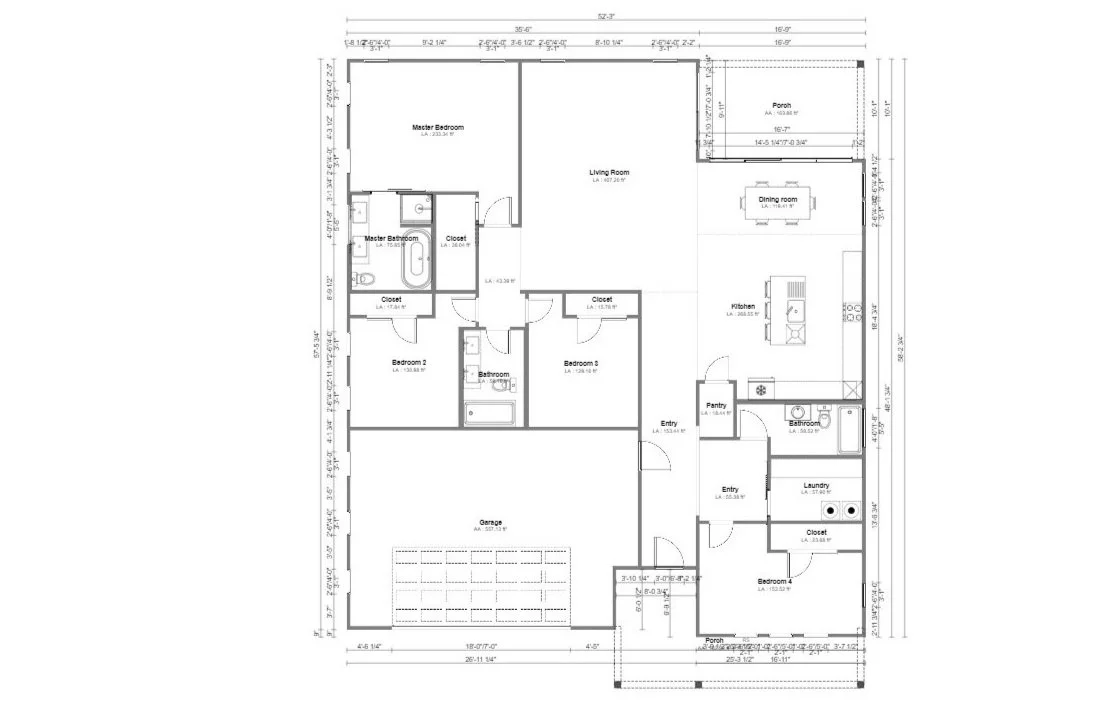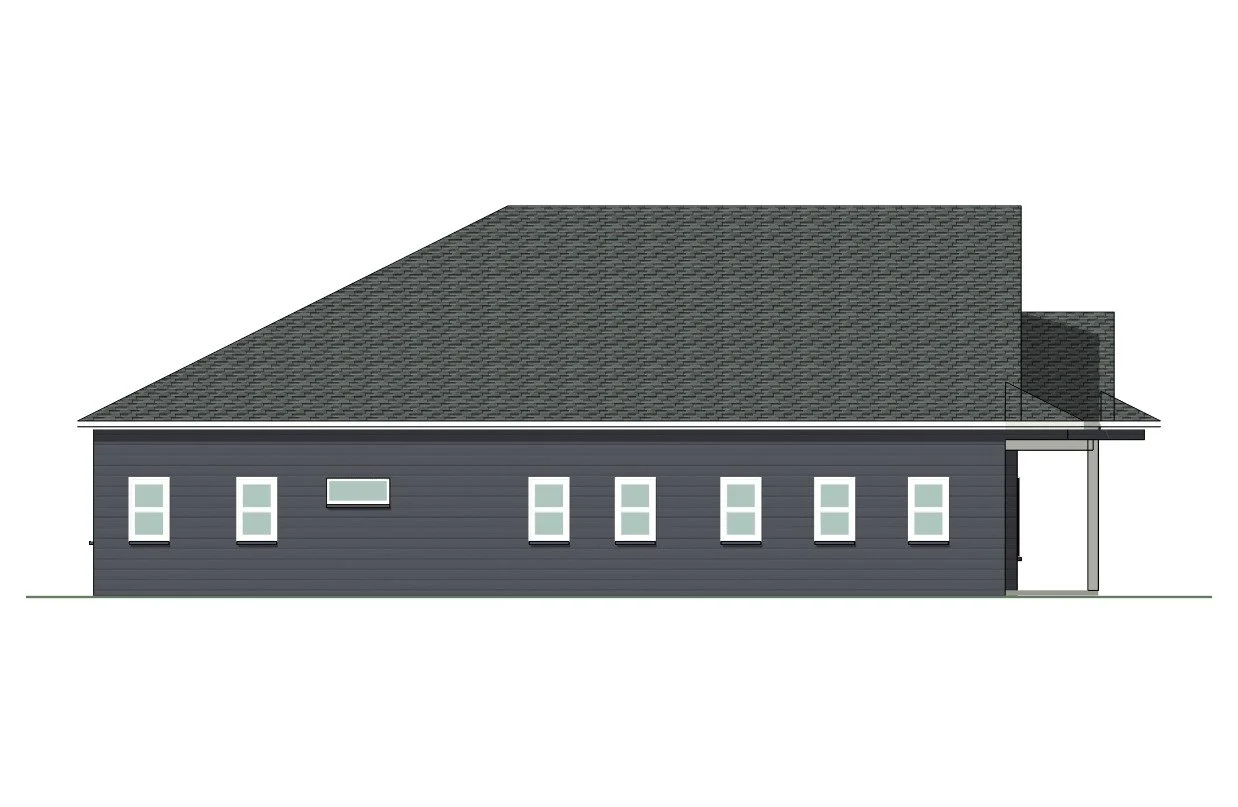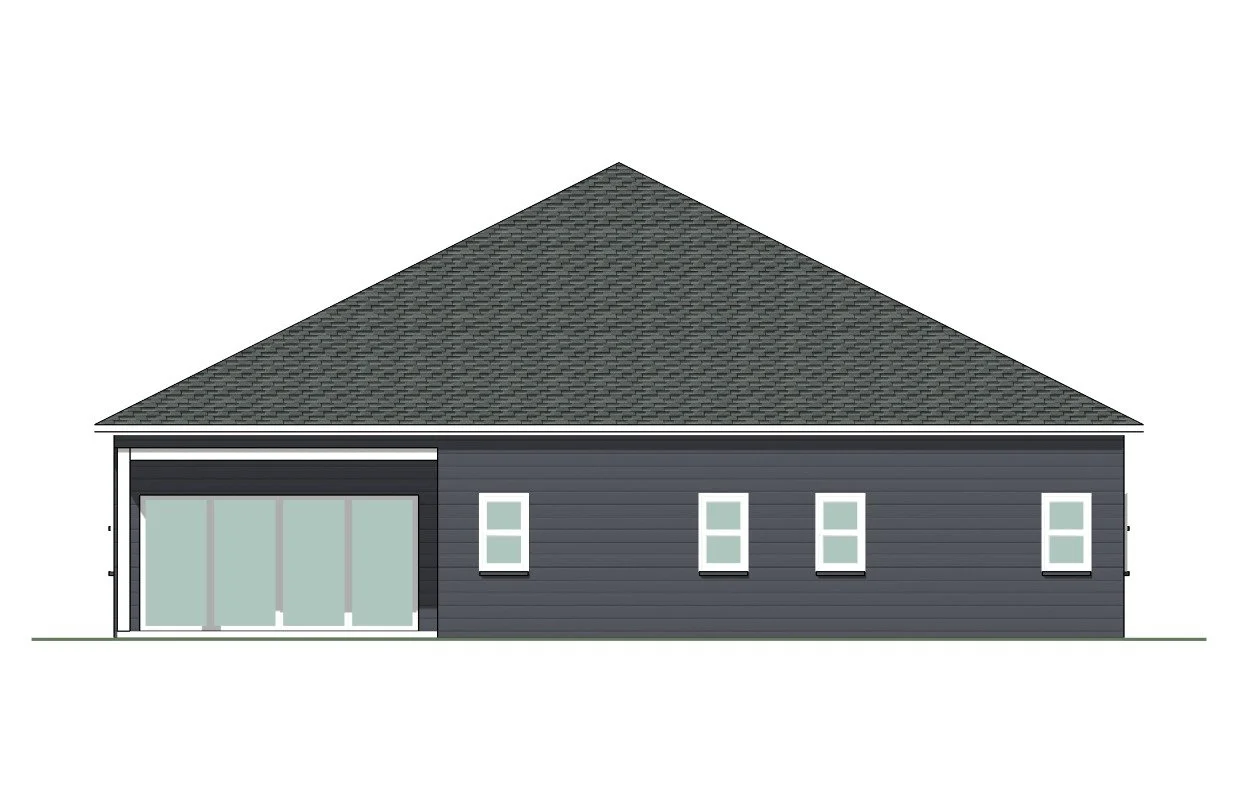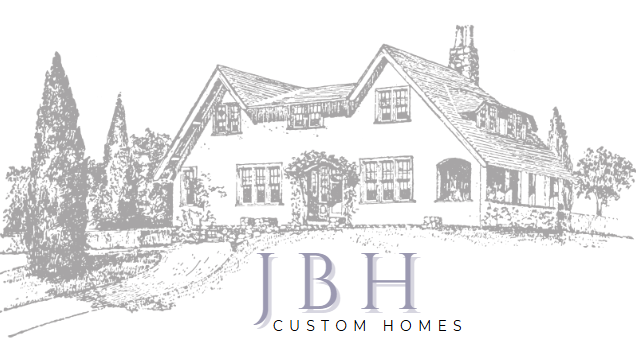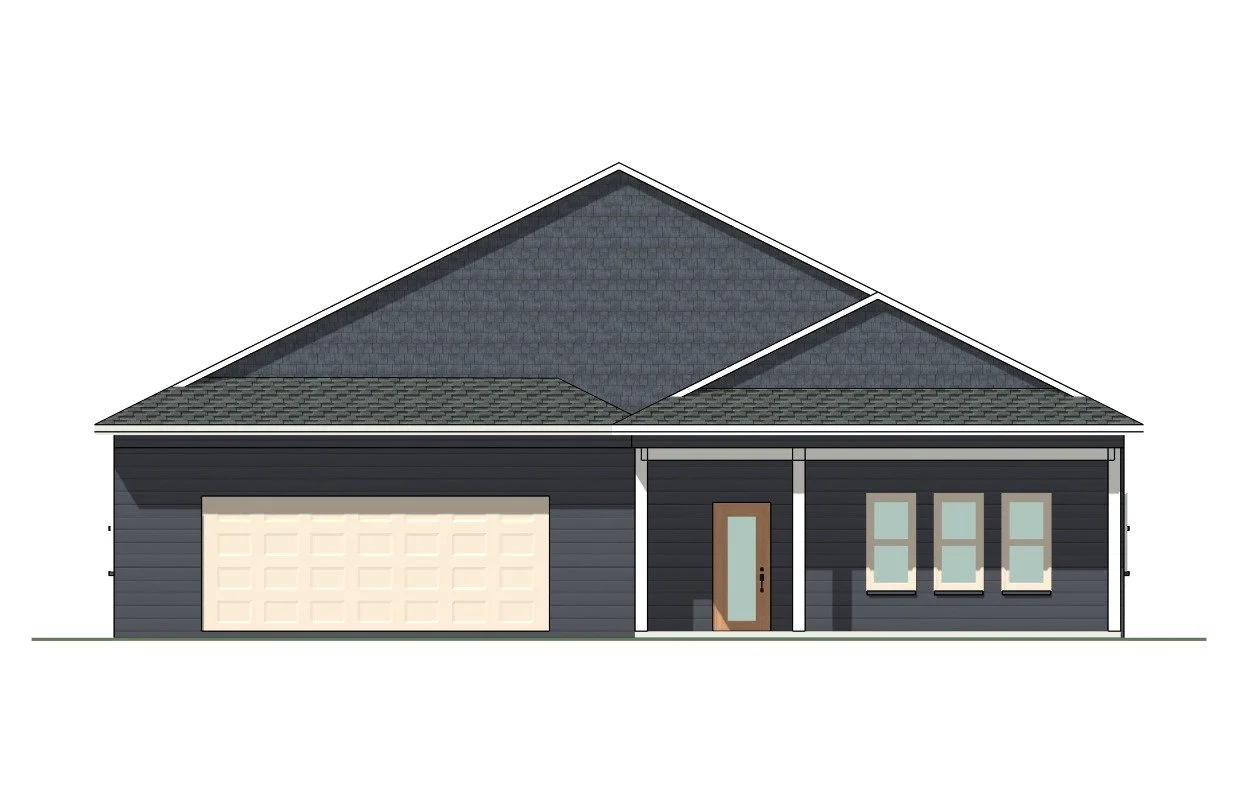Introducing the first original plan from JBH Custom Homes: a stunning ranch-style home that redefines comfort and elegance.
The house's exterior showcases a timeless ranch design with a welcoming facade. The spacious front porch, adorned with elegant columns and cozy seating areas, invites you to relax and enjoy the serene surroundings. The carefully selected stone and siding materials enhance the home's curb appeal and ensure durability and easy maintenance.
Adjacent to the kitchen is a spacious dining area that effortlessly accommodates family dinners and entertaining guests. Sliding glass doors lead to a private backyard oasis where you can enjoy outdoor dining, gardening, or simply unwinding in a tranquil setting.
The master suite is a sanctuary of relaxation. It features a generous bedroom with a walk-in closet and an en-suite bathroom for ultimate comfort. The spa-like bathroom includes a soaking tub, a separate shower, and dual vanities, providing a luxurious retreat for daily pampering.
JBH Custom Homes has carefully considered every detail in this ranch-style home, from the high-quality materials to the thoughtful design elements. Whether you’re looking for a family-friendly environment, a peaceful retirement haven, or a welcoming space as a first-time buyer, this home is a testament to JBH Custom Homes’ commitment to excellence and design innovation.
Seabreeze
2,222 SQ FT
4 BEDROOMS
RANCH STYLE
3 BATHS
Floor Plan Features:
2-Car Garage (Optional 3-Car)
Spacious Open Concept
Large Back Patio (Extended Covered Patio Option Available)
10’ Ceilings
Summer Kitchen
Personalization:
Rooms can be moved and modified to suit your lifestyle!
Plan square footage can be added or removed.
Pool Option Available.
